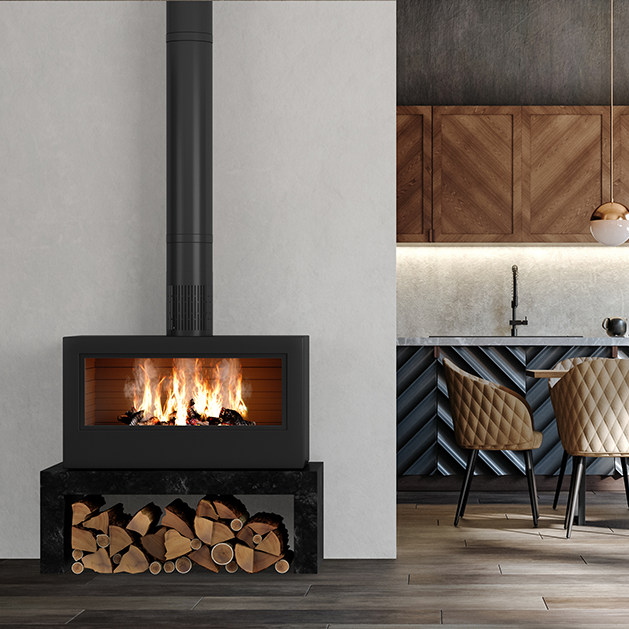
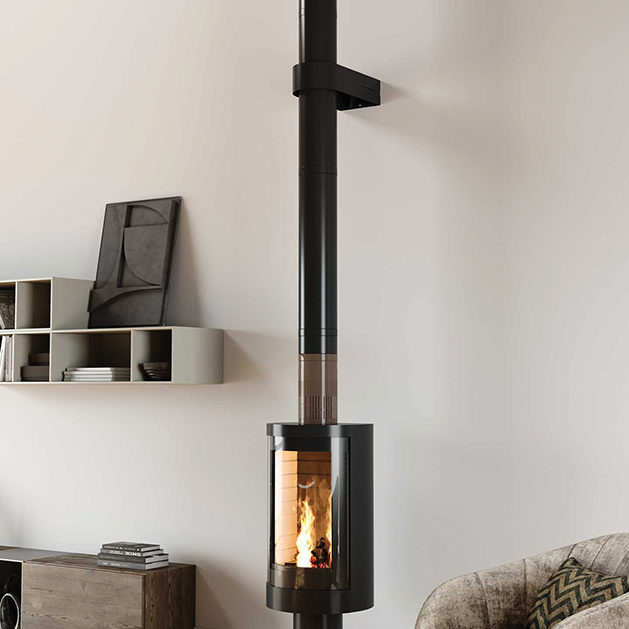
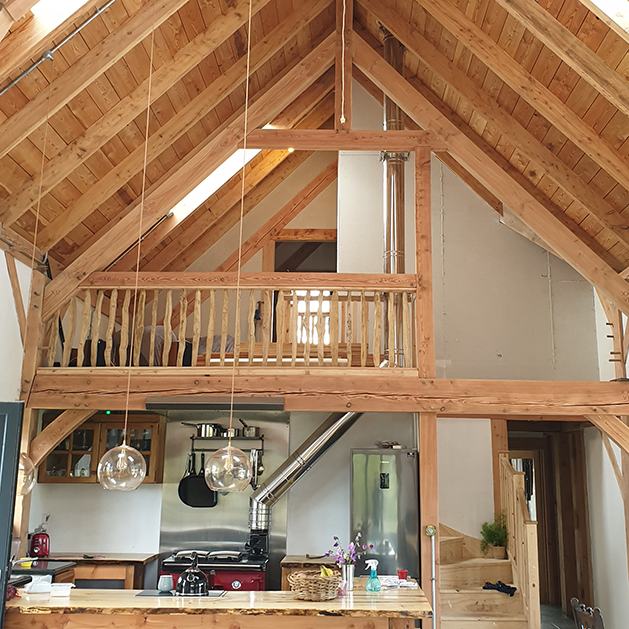
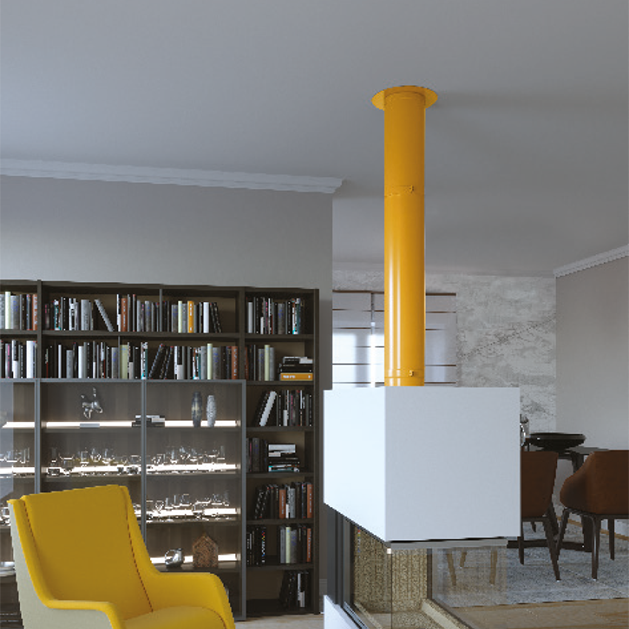
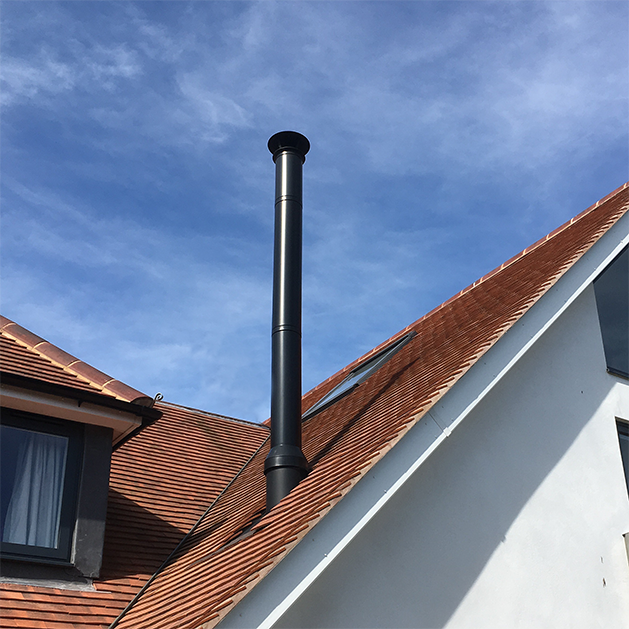
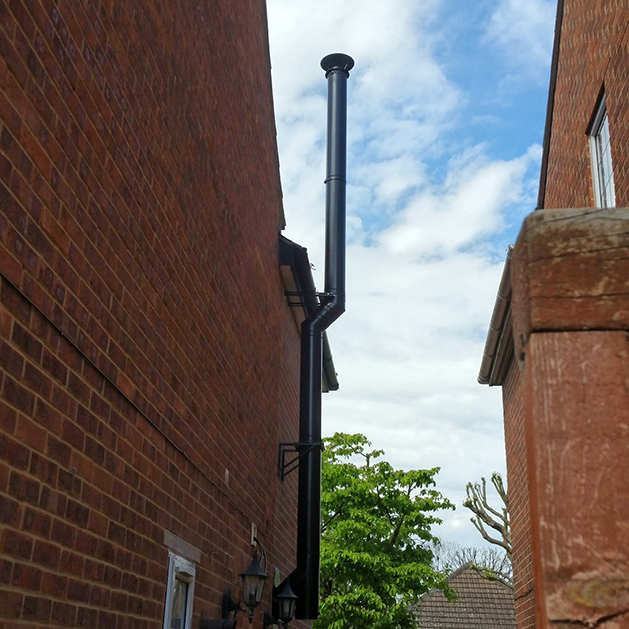
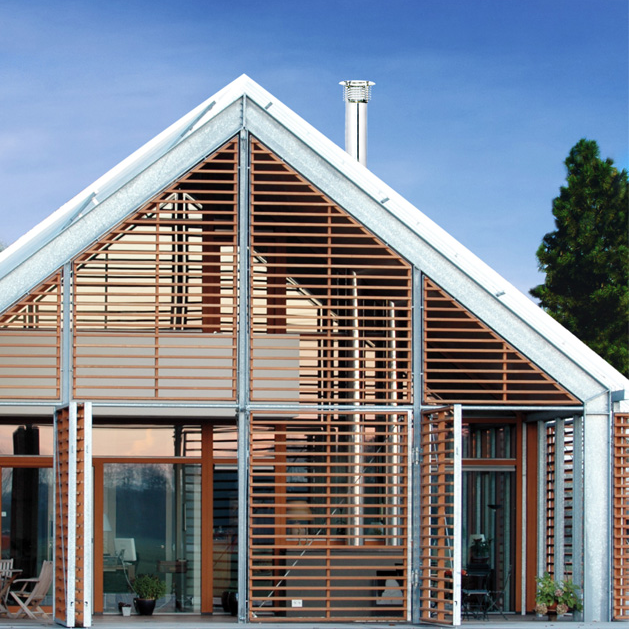
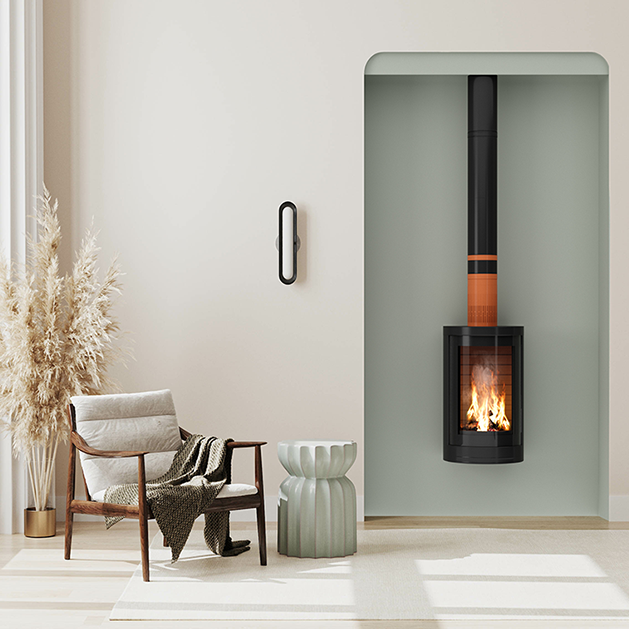









THERMINOX is Poujoulat’s high-performance twin-wall insulated chimney system, designed for safe, reliable installation on all solid fuel, wood, coal, gas, oil, and pellet appliances.
Its reinforced insulation provides full protection for combustible materials, while a choice of polished stainless steel, galvanised steel, or powder-coated finishes ensures both durability and style.
Available in six diameters (Ø100, Ø130, Ø150, Ø180, Ø200 & Ø250), THERMINOX offers installers a flexible, compliant system that’s quick to assemble and built to last — the ideal choice for professionals who demand safety, efficiency, long-term performance, and a finish that meets end users’ expectations.

All Cheminées Poujoulat products are rigorously tested in every configuration by the CERIC Laboratory, ensuring compliance with the highest standards, including Building Regulation Document J – Amendments to Approved Documents.
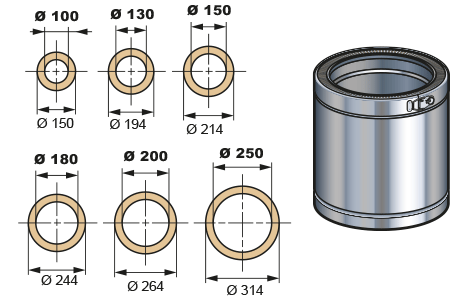
> Max. Temperature limitation: 450°C
> CE marking: 0071-CPR-0011
> Designation: T450 N1 W V2 L50040 G50 - Inner wall thickness: 0.4mm
> Insulation: 30mm high density pressure injected mineral wool (25mm for Ø100mm).
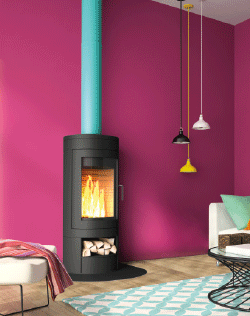
OPTIONAL FINISHES
> Black (TI): Powder coated satin finish (RAL9019) or matt finish (9030)
> Powder coated (TI) : Any RAL colour
> Copper outer case (TI)
> Galvanised outer case (ZI): for internal use only.
Supports
> Lateral (wall bracket) every 4 metres.
> Deadweight (wall support) every 16 metres.
> Freestanding up to 3 metres above last support with Reinforced Locking Bands (2 metres as standard)
Chimney passing through the ceiling floor level
> Joints between chimney sections and associated locking bands shall not occur within any ceiling joist space or wall/partitions.
> Fire-stops or Fire-stop/spacers shall be fitted to the frame formed between compartments through which the chimney passes.
> The lower end of the chimney shall extend at least 150 mm below a non-combustible ceiling but the required clearance distance from combustibles to the connecting flue pipe must also be respected, usually three times the diameter of the connecting flue pipe eg. 150 dia. pipe = 450mm clearance to combustible.
> Where the flue pipe connects to the chimney the connection shall be made using our Pipe Connection Length (EDP) or using our P Adaptor which can be supplied with any spigot diameter so suit.
Distance to combustible materials
> Therminox has exceptional thermal properties that guarantee a true 50mm clearance to combustible materials.
Offsets
> The chimney system shall have no more than 4 bends in total. 2 bends in the chimney and 2 bends in the flue pipe connection.
> The offset shall provide a change of direction no more than 45° from the vertical.
> The run of the chimney between bends shall not exceed 20% of the total chimney length.
Sweeping
> It is important that chimneys serving all types of solid fuel appliances are swept regularly to remove soot, tar and potential blockages.